
Kensal Rise Factory
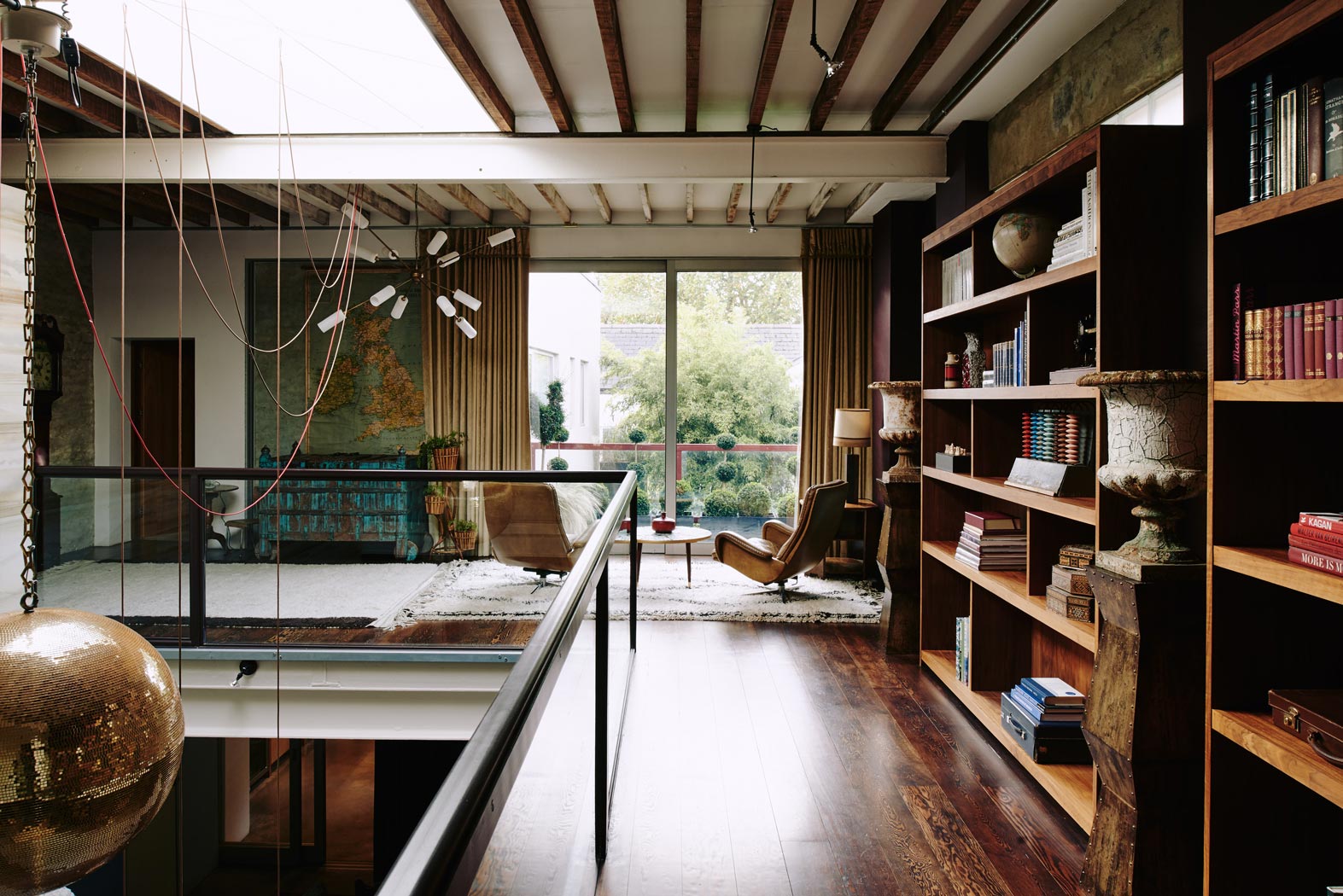
This unusual family home in West London was originally an early 20th century factory building. The property was teeming with textures, many of which were original, such as the decorative tin ceiling panels. Others were added during its conversion, such as the polished concrete floors and textured walls. We expanded on these existing textures with the addition of exquisite hand-painted wallpapers and gilded finishes, in contrast to brutal original surfaces.
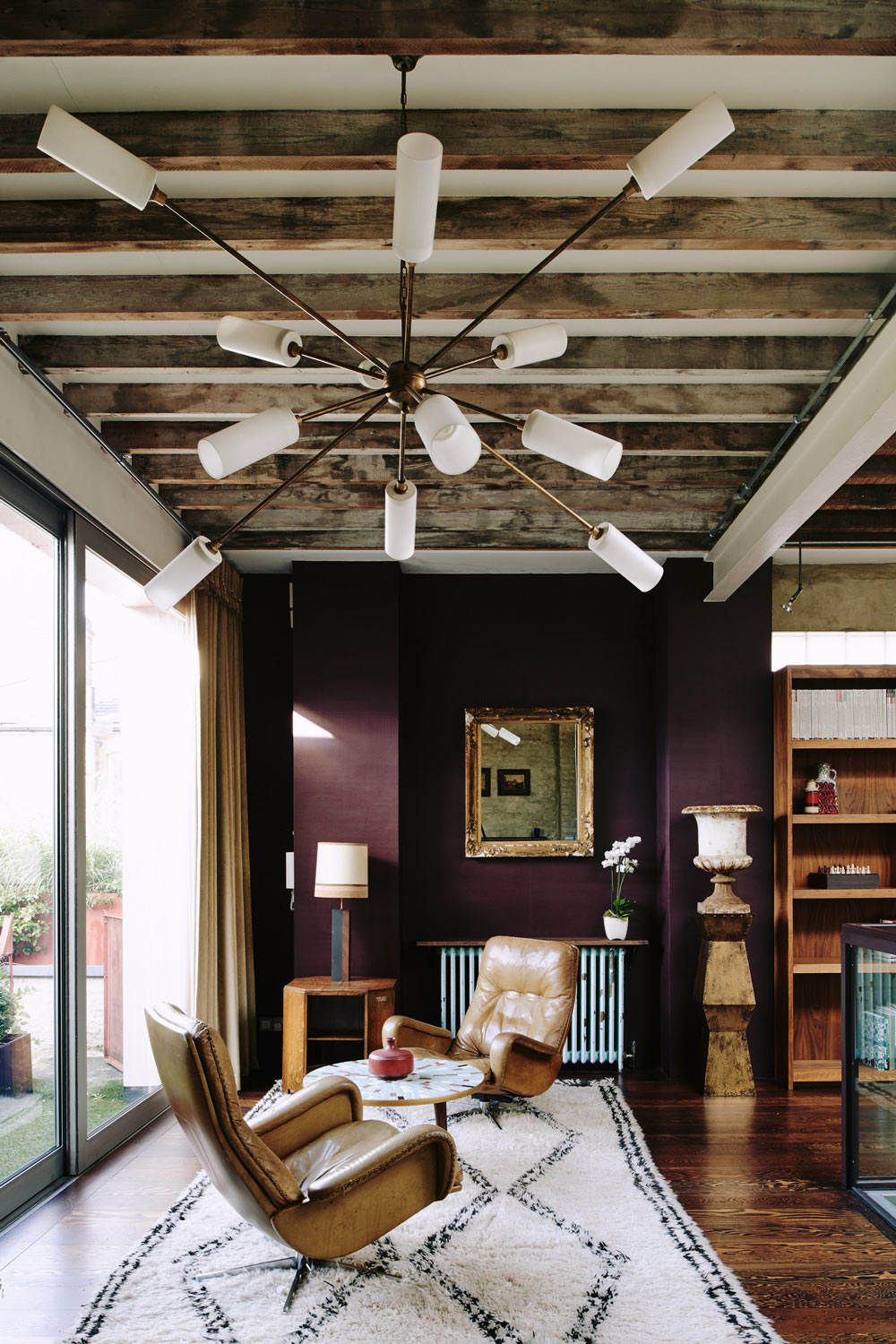
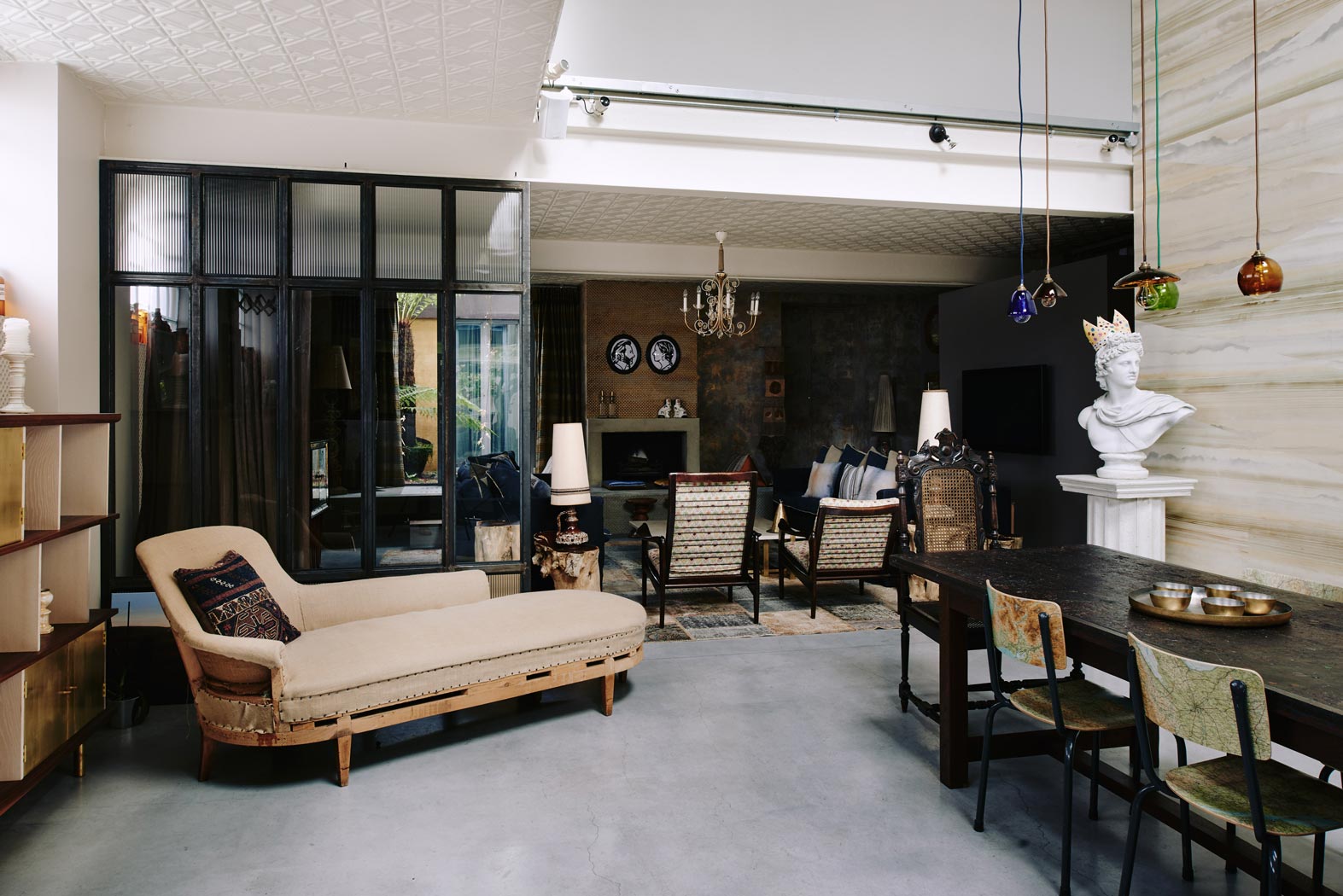
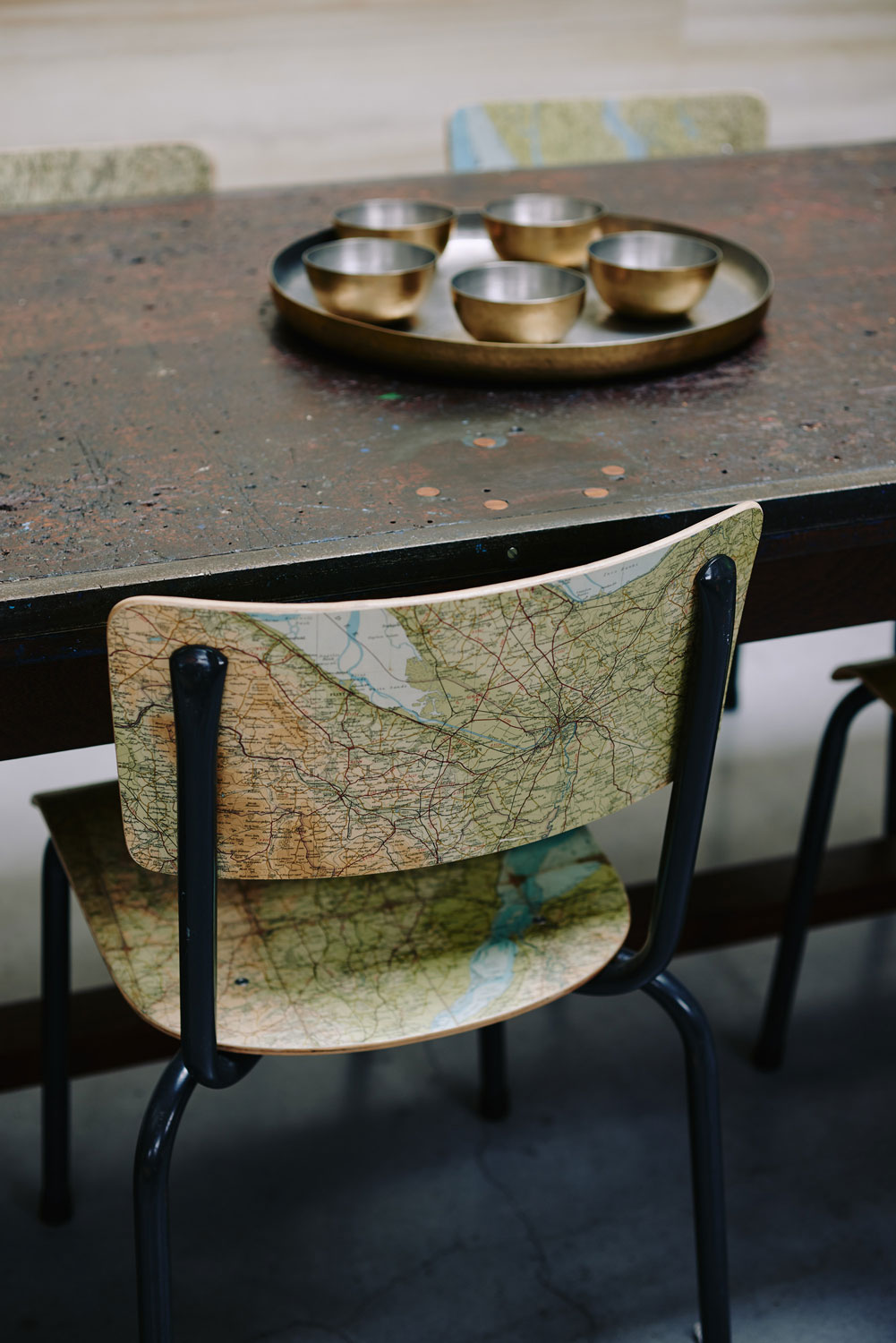
We designed and commissioned glazed screens to divide the imposing open space into more intimate areas dedicated to their functions. We used vintage lighting to punctuate the newly defined areas, and created a custom gold mosaic mirror ball for the double height dining area.
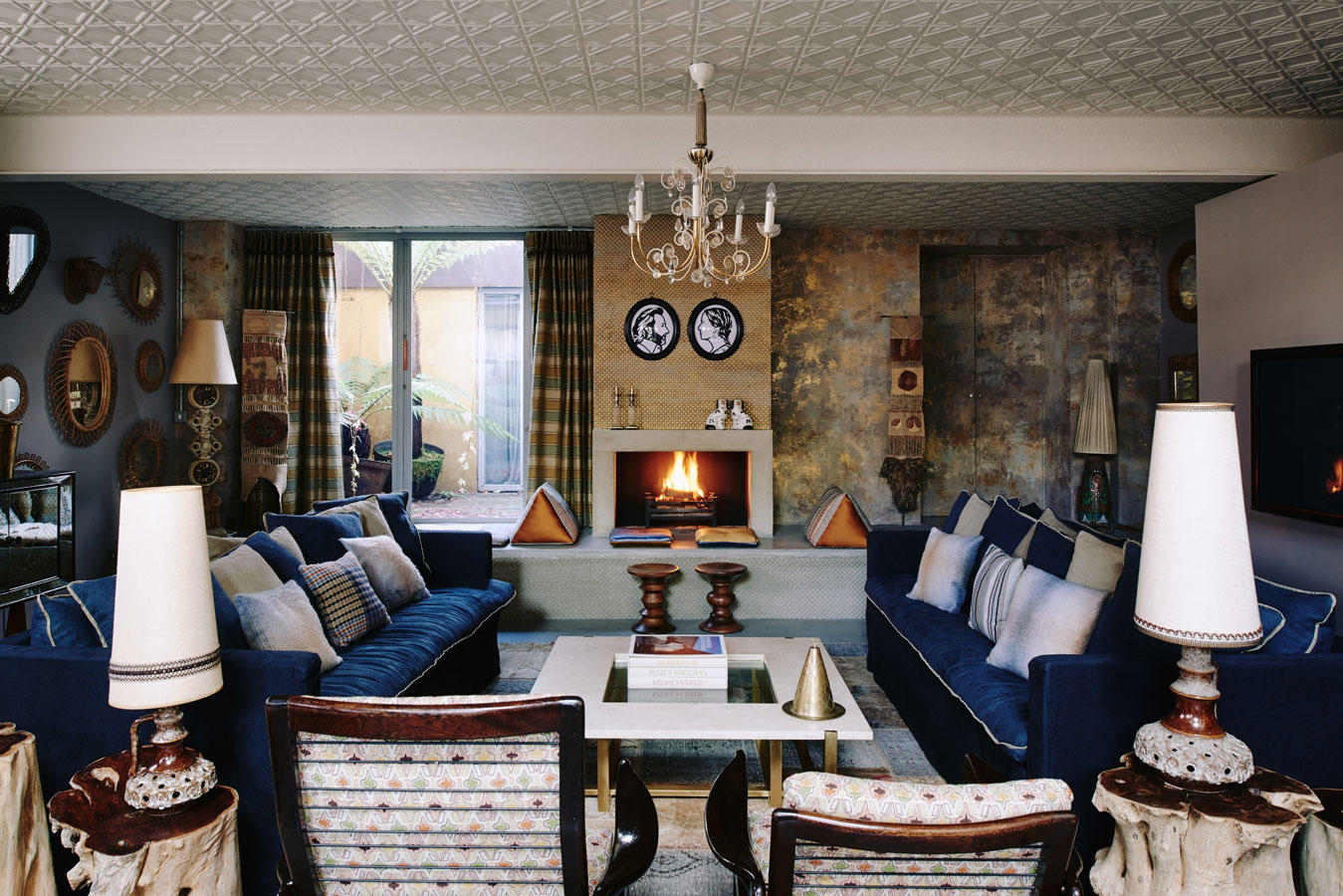
Collections of vintage pieces added to the visual layering, providing further warmth and definition. We collaborated with a garden designer to transform a dreary yard into an oasis of palm trees and ferns.
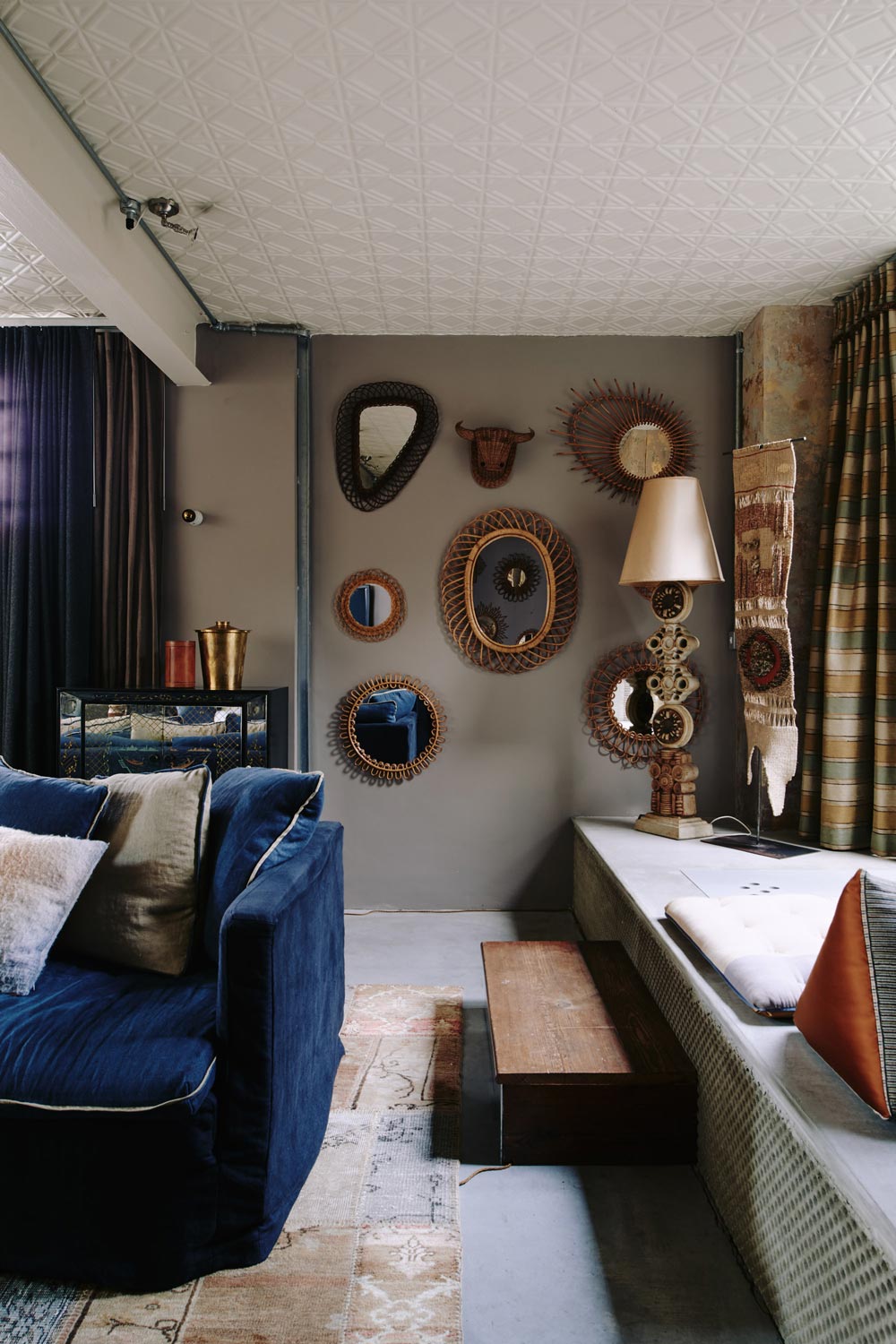
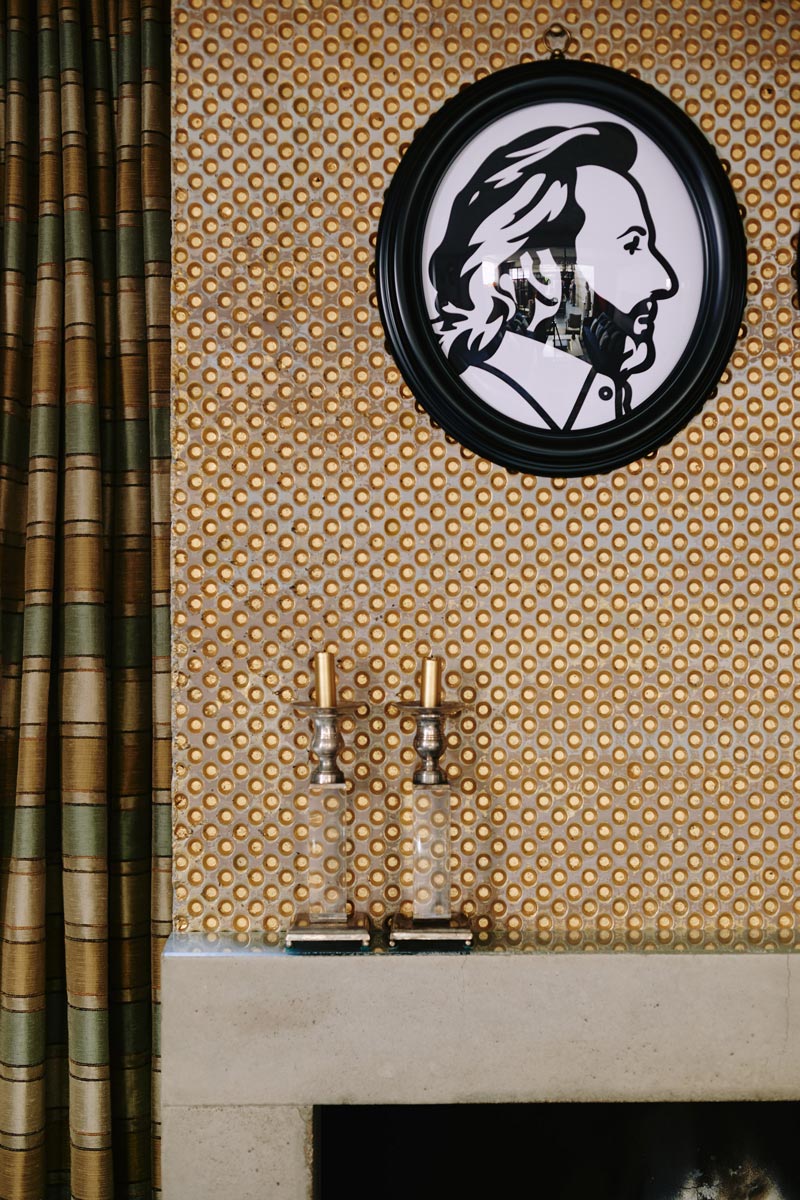
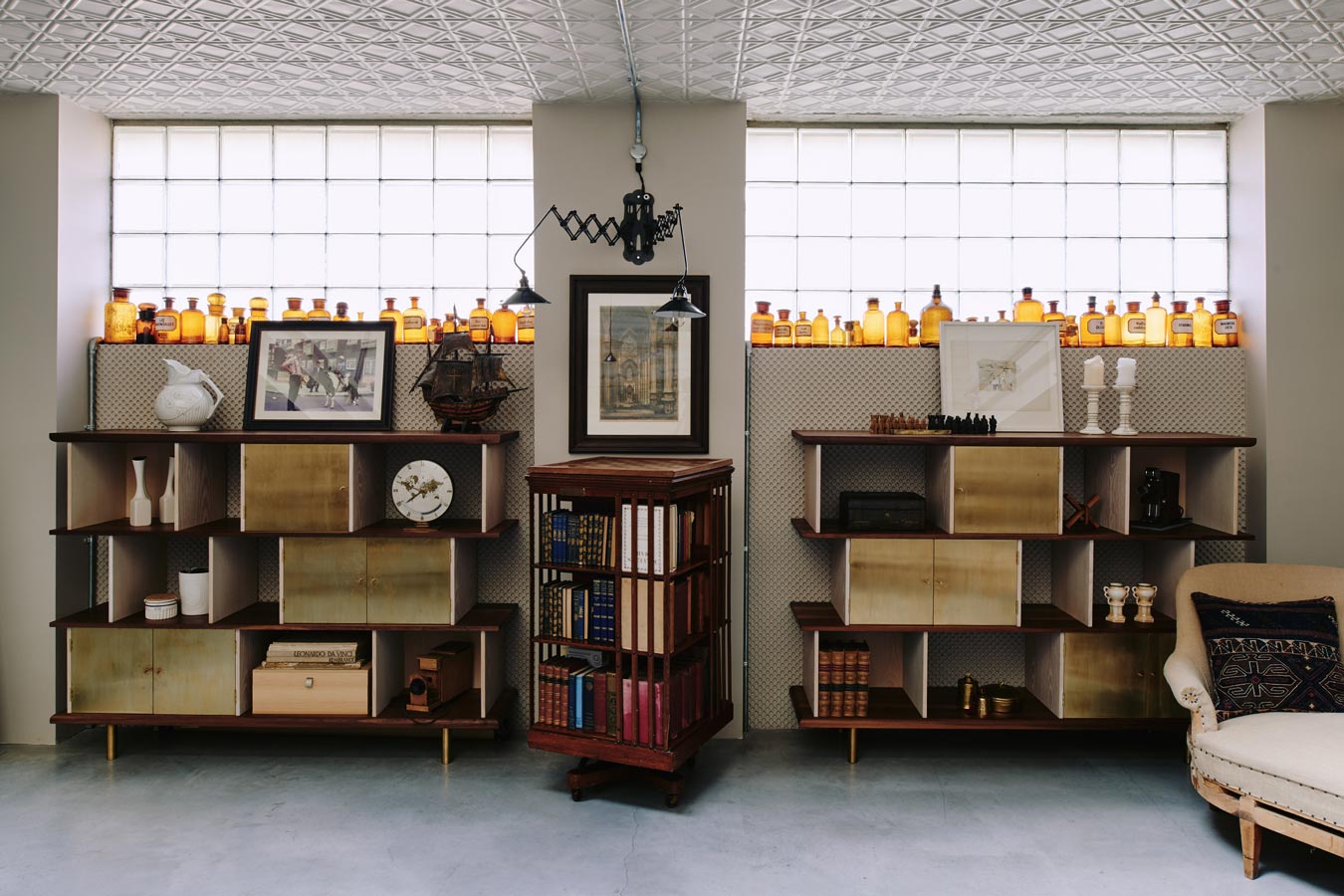
We designed this pair of storage cabinets in wood and brass, to add tidy cupboard storage and open spaces for displaying their collections of objects.
Photo credit – Michael Sinclair