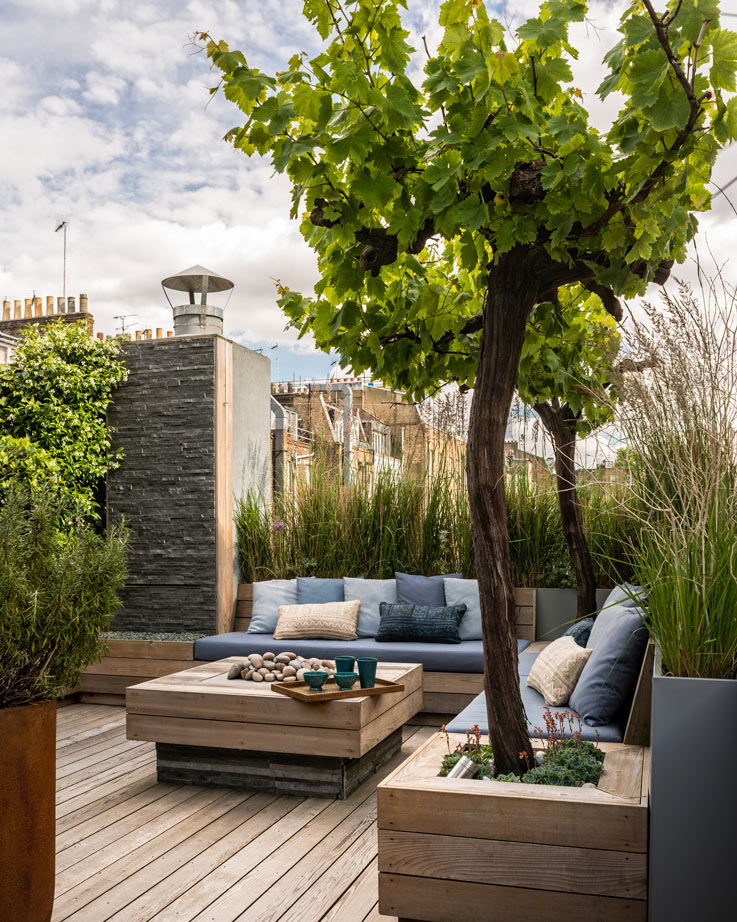
Bayswater Mews House
The interior of this contemporary mews house in Bayswater, London, was essentially a «white box» when acquired by our client. An avid skier and outdoorsman, he sought our assistance to bring warmth and natural textures into the beautifully proportioned and uniquely configured open plan spaces.
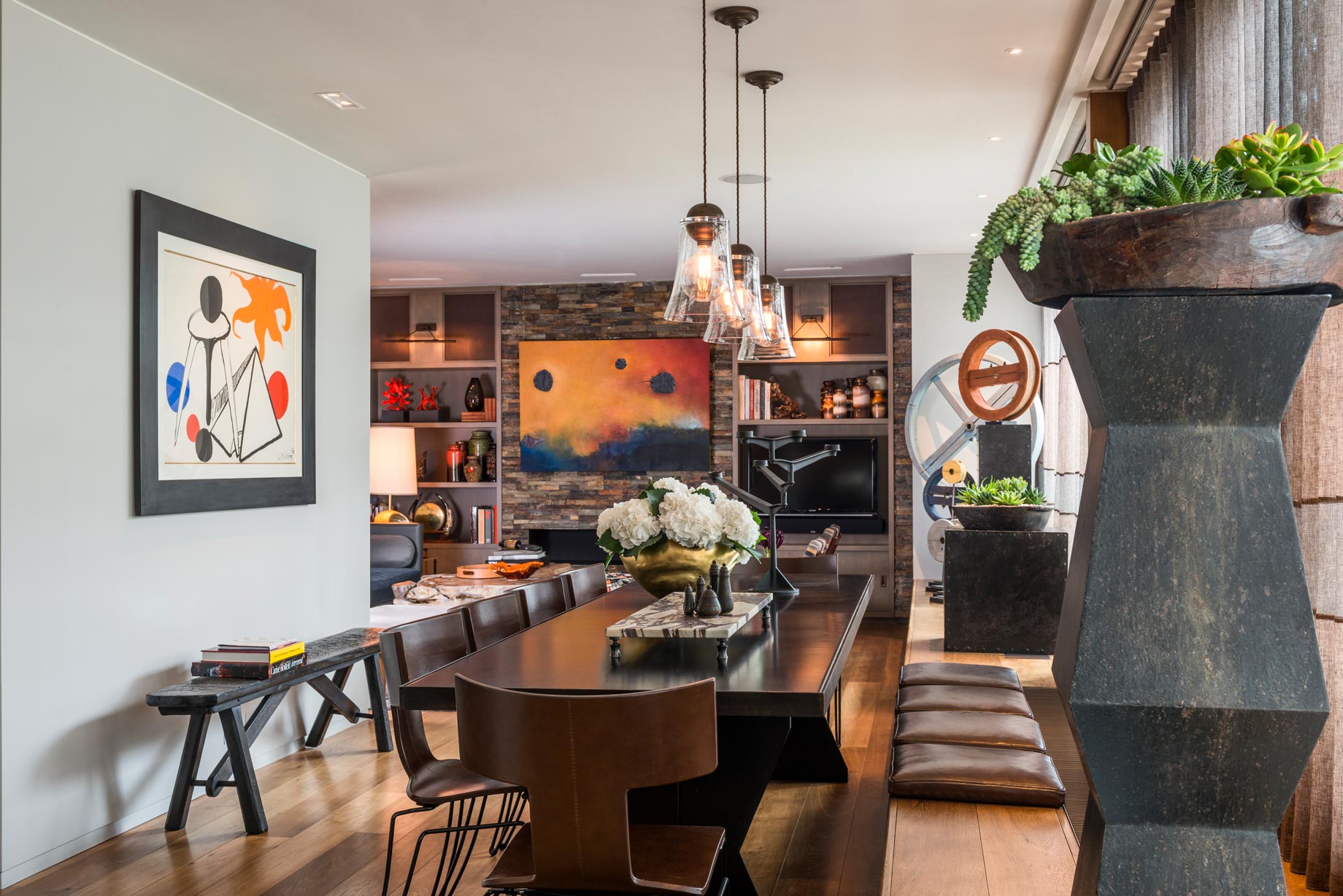
We added textured slate tiling to the kitchen and sitting room walls, visually tying the two ends of the floor together, and referencing both alpine architecture and Palm Springs dessert modernism. Mixing mid-century modern furniture with industrial antiques and contemporary pieces, we created an environment that was decidedly masculine, but also full of warmth and natural character.
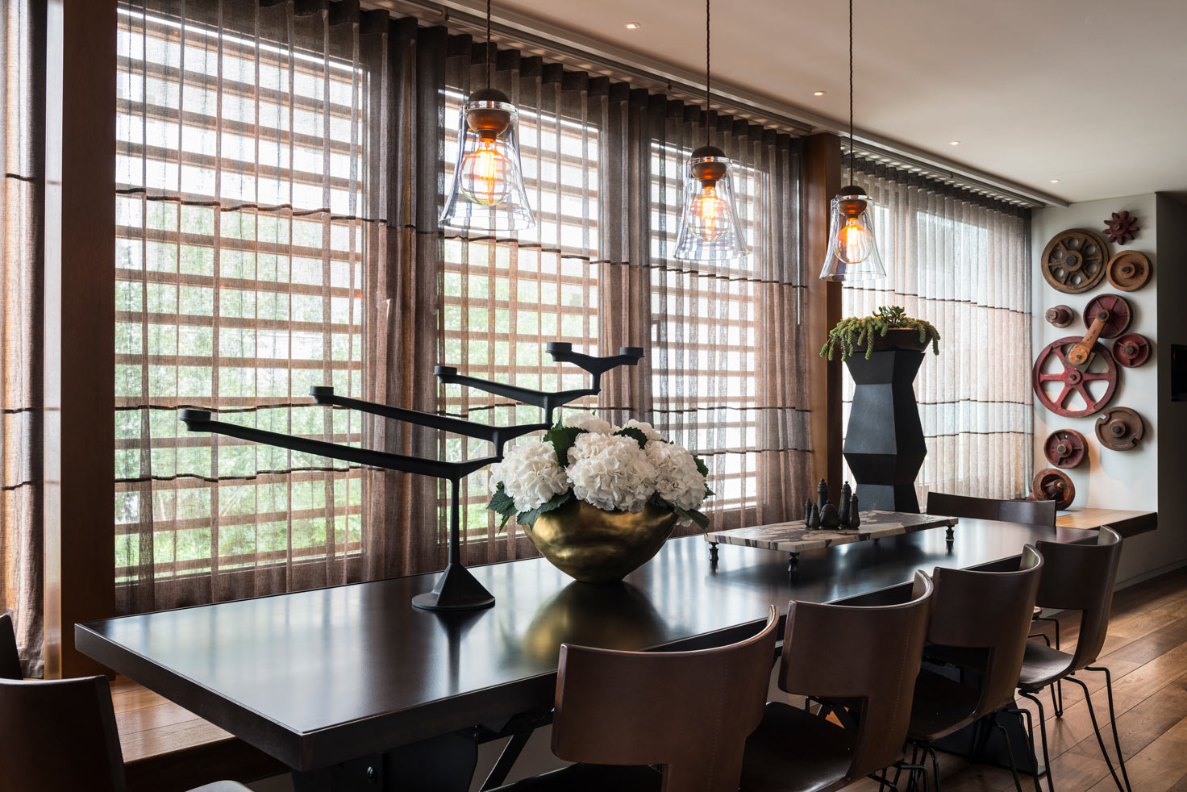
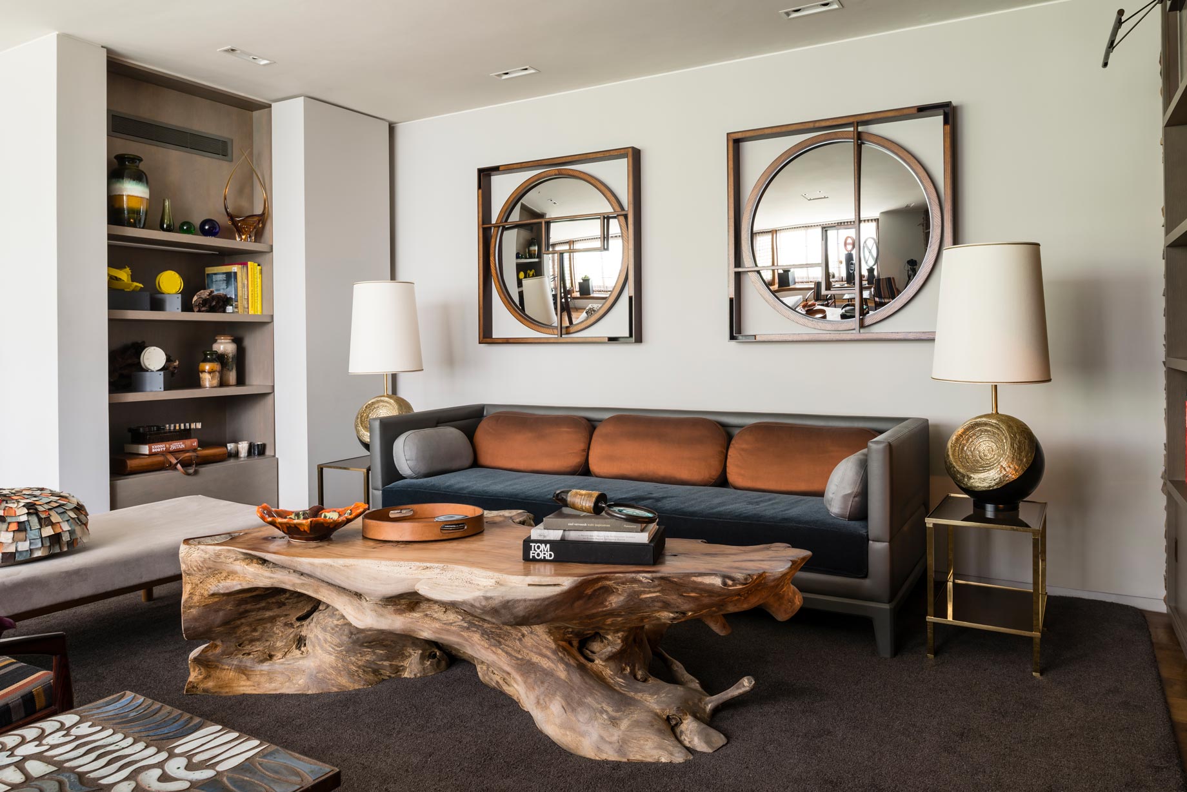
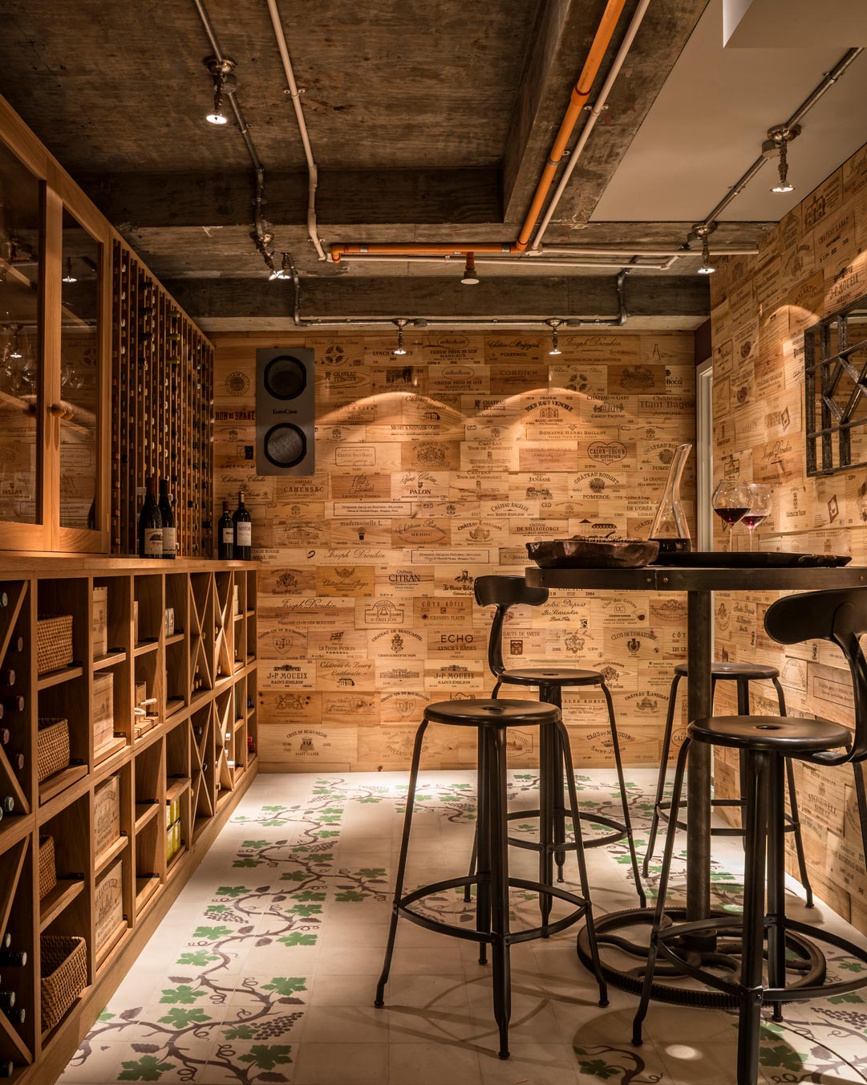
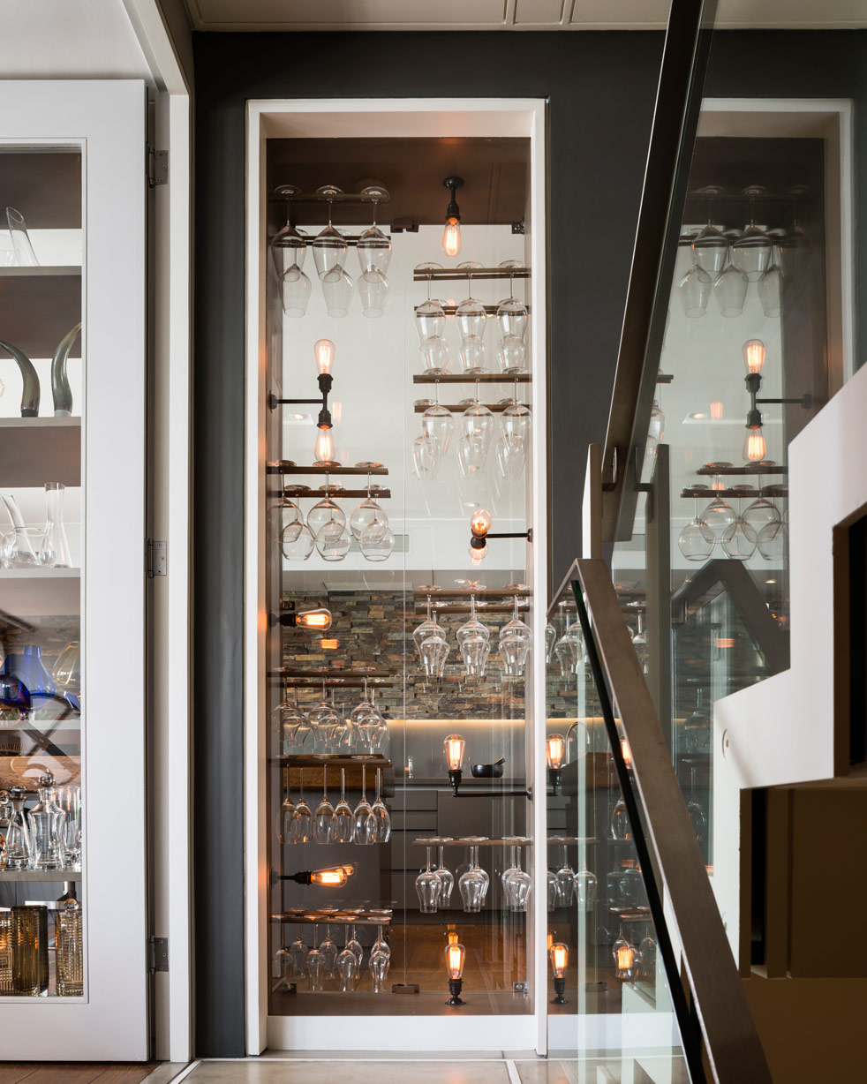
Keen on entertaining at home and a collector of wine, we created for our client a temperature-controlled wine tasting room in the basement with custom designed cabinetry for bottle storage and clad with reclaimed wine case fronts. In the kitchen, we designed a glass cabinet, used to store his collection of wine tasting glasses and simultaneously lighting both the kitchen and the staircase.
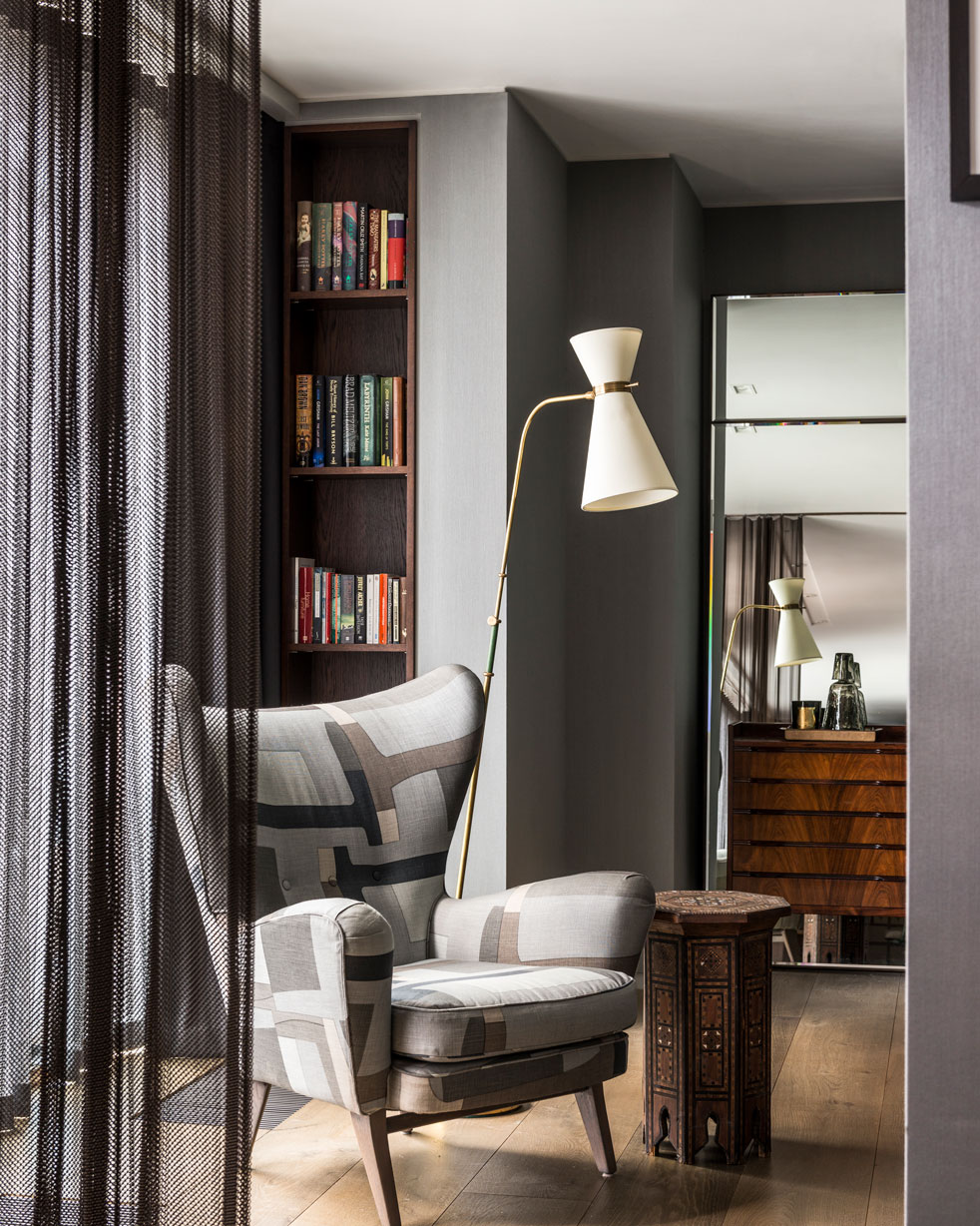
The master bedroom and dressing room were furnished with mid-century pieces and antique shop fittings from a Savile Row tailor, to create a vintage masculine atmosphere.
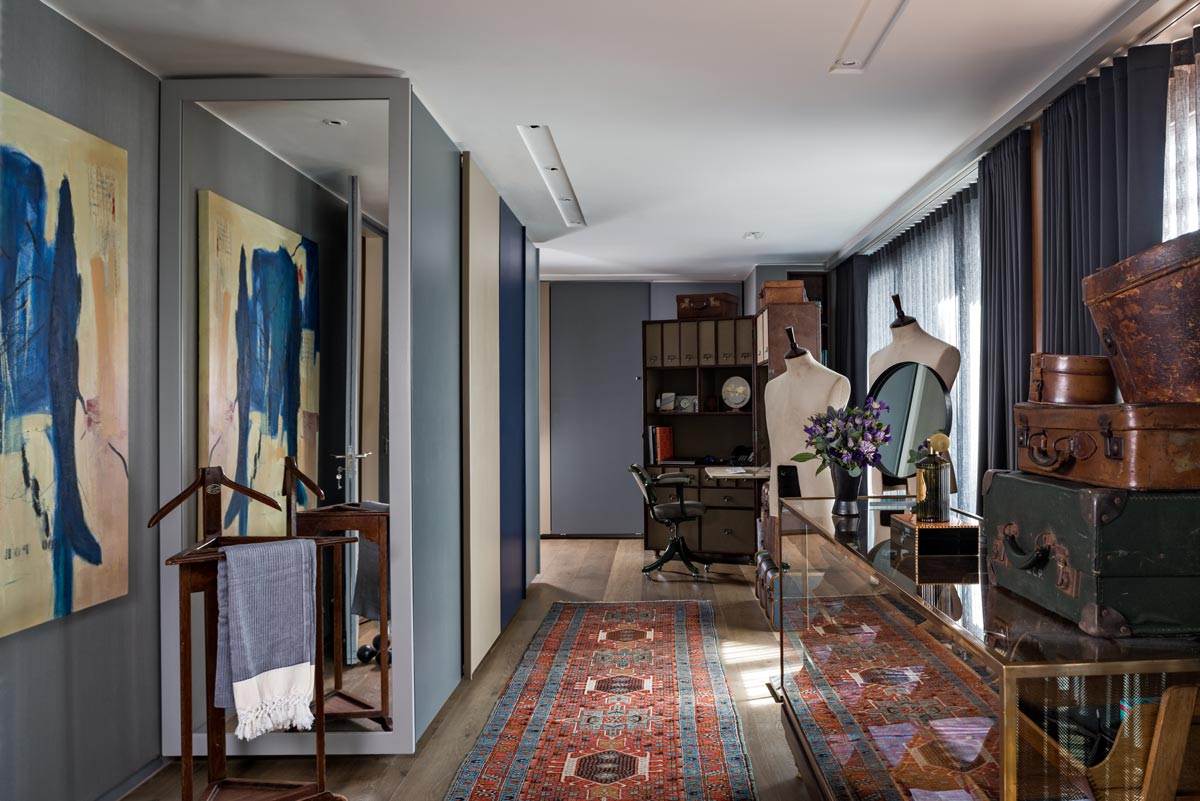
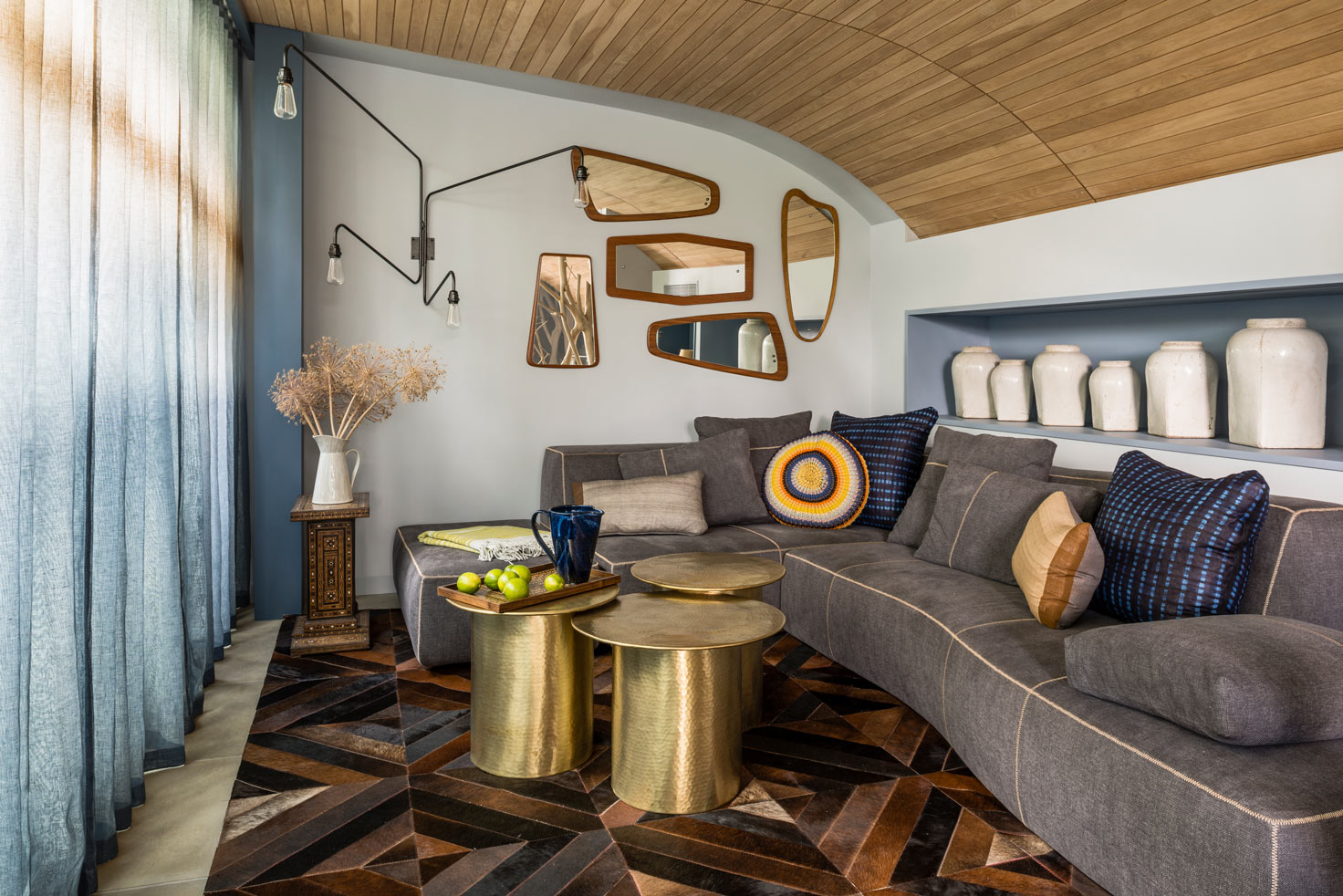
Colour was used throughout the house to define floors. The the journey begins on the lower floors in earthy tones. We then gradually introduced greens and blues on the upper floors, culminating in a «sanctuary in the sky» on the top floor, which opens out onto a secluded terrace among the London rooftops.
Photographer credits – Andreas von Einsiedel
